Release time:2022-02-17 author:Kyatt hotel furniture Co.,Itd
As we all know, although the lobby is the first impression into the hotel interior space, the room is the core space for the hotel to provide services to customers, so the plan of the hotel room is very important at the beginning. So tpyes of hotel rooms are usually divided into: Standard room, Business Suite and Presidential suite.
The standard room is designed to meet the basic functional requirements of the room in a natural room.It can be divided into standard queen room and standard twin room. Its design is affected by the hotel type, scale, positioning and other factors, showing great differences.

In this issue, let's take a normal standard room as an example.
The original apartment type:
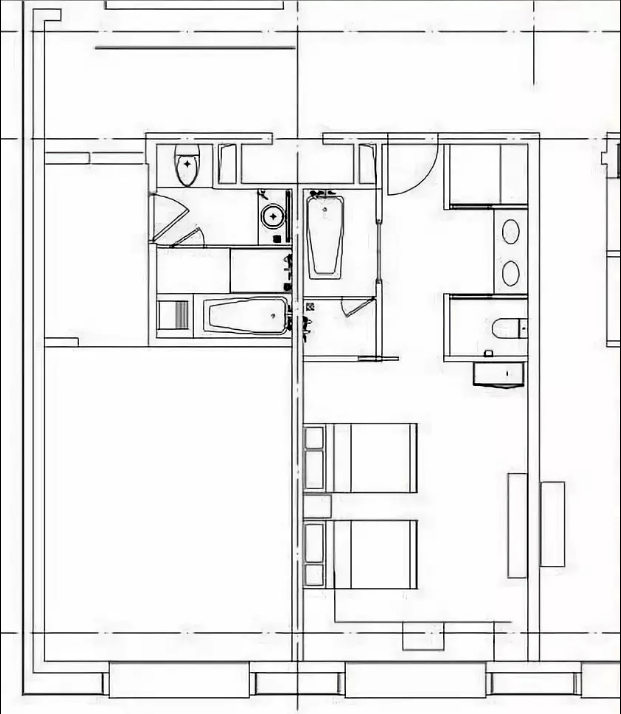
Guest room Plan Plan 1:
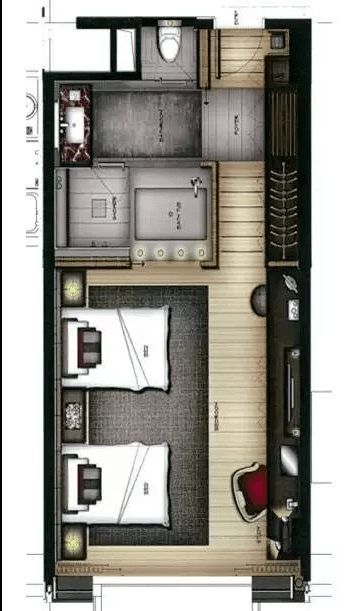
Guest room Plan Plan 2:
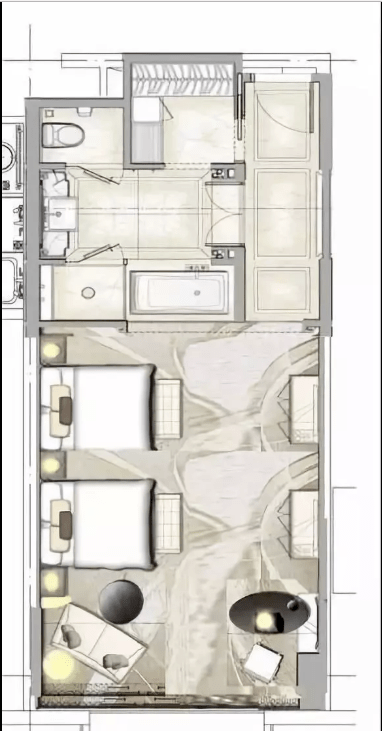
Guest room Plan Plan 3:

Guest room Plan Plan 4:
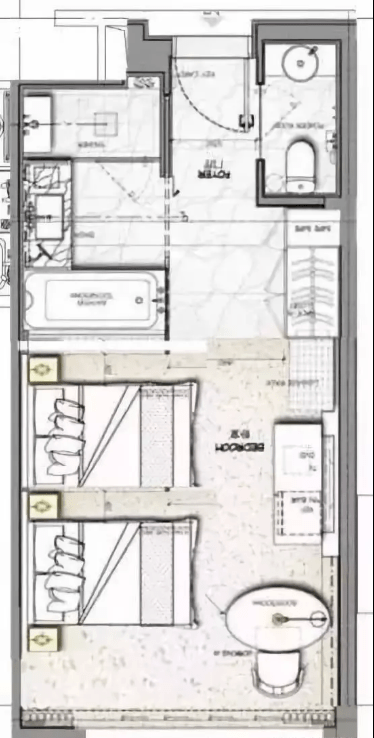
Guest room Plan Plan 5:
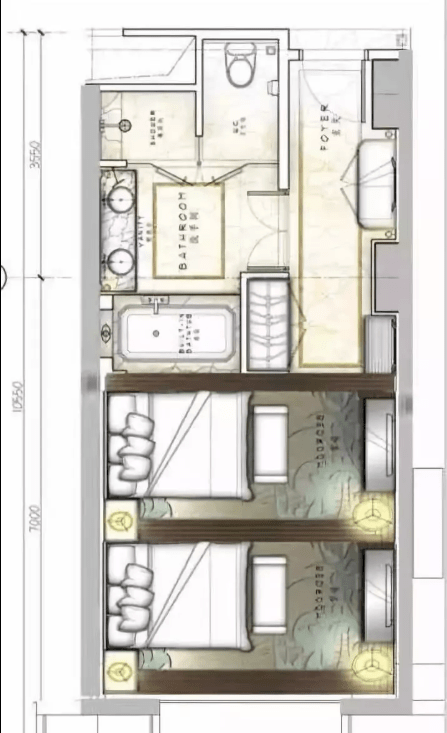
Guest room Plan Plan 6:
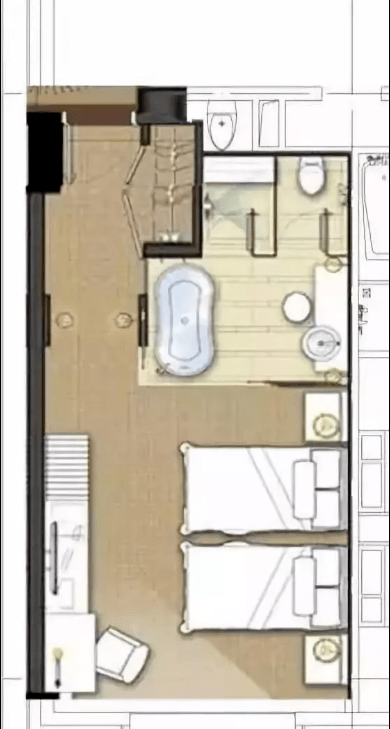
Guest room Plan Plan 7:
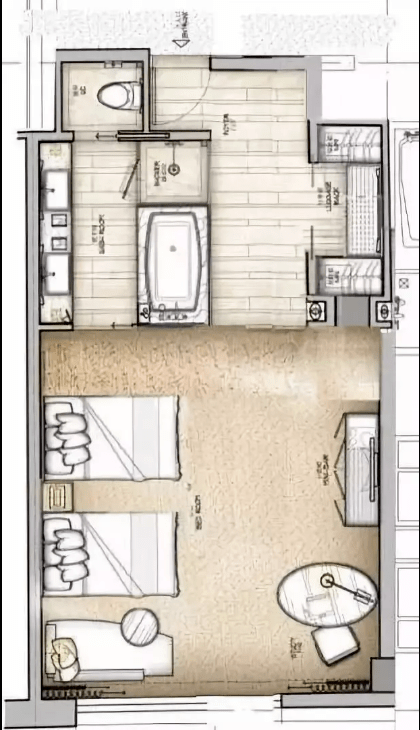
Guest room Plan Plan 8:
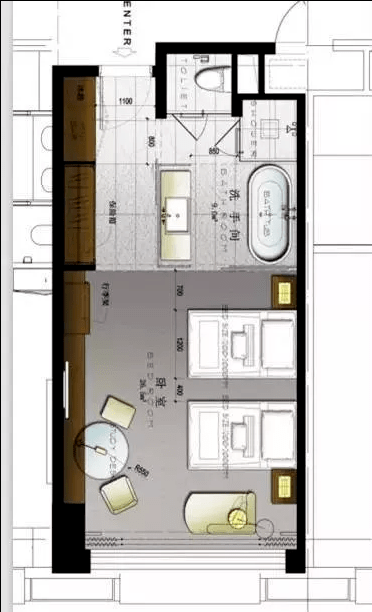
Guest room Plan Plan 9:
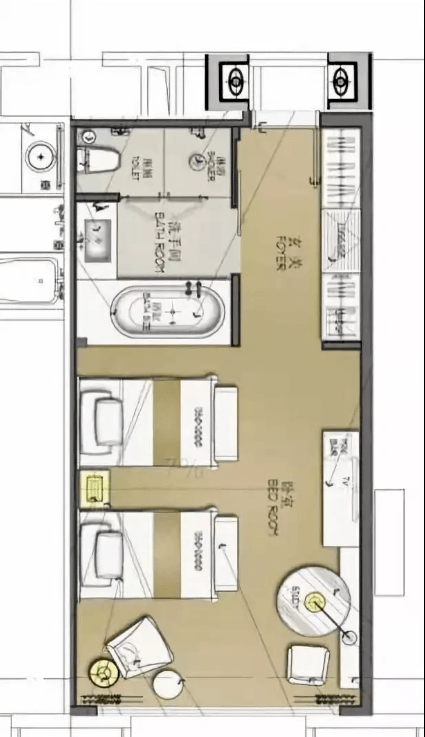
Did everyone get something after learning several plans ofhotel guest room
0086-757-88810171